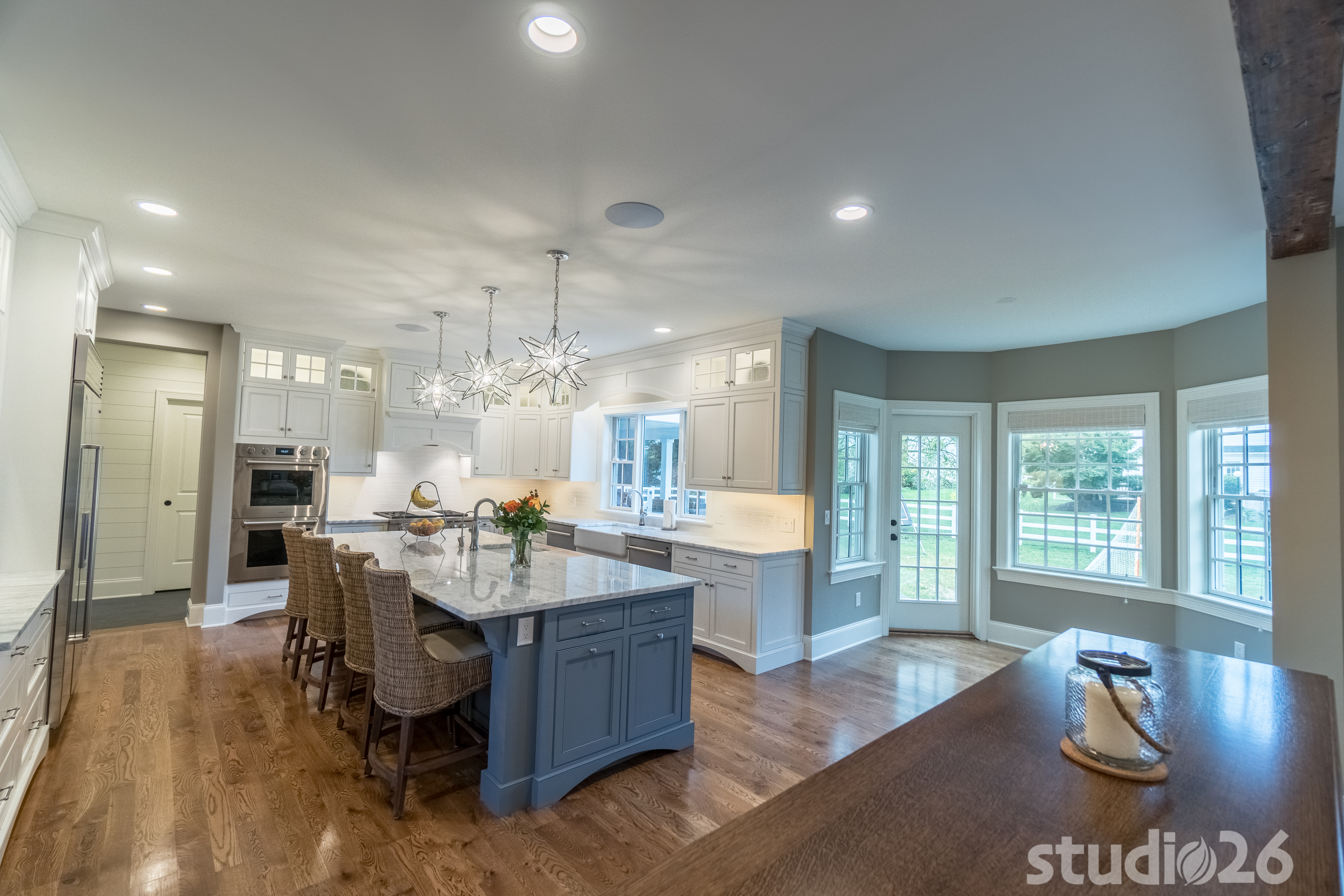Exterior Materials
Real Stone, Fiber Cement Siding, Flagstone Patio Surface
Windows
Double-Pane Low-E Glazed with Argon Fill
Flooring
Regionally Harvested Random-Width White Oak
Appliances
Wolf, Sub-Zero, Marvel, Lynx
Other Features
LED Lighting, Advanced HVAC Design, Whole-House Air Cleaner, Energy Recovery Ventilator
COLONIAL FARMHOUSE – CLASSICAL LUXURY
With three children already in tow and one more soon on the way, our client came to us to help them design and build their custom, energy-efficient dream home and fulfill their expanding needs. It was clear from the start that the style of the home was going to be inspired by some of the older, statelier stone and clapboard sided farmhouses seen in and around various Pennsylvania neighborhoods.
Programmatically, our client was looking to capture a few of the cherished elements of their former home while incorporating several new and larger components that would help them to better entertain their plentiful extended family and friends throughout the holidays and special occasions. To help deliver on this goal, it was important for us to incorporate an expansive covered front porch with its black standing seam metal roof as well as an extensive rear covered porch area that housed a custom outdoor kitchen, a wood-burning stone fireplace, and toasty infrared heaters recessed into the bead board ceiling perfect to help expand the entertaining seasons throughout the year.
While classic – with its real regionally-quarried stone, white fiber cement clapboard siding, and operable black shutters – on the outside, the home offers a very elegant, yet comfortable ambiance for a growing family of six on this inside. Upon entering the home, the two-story grand foyer welcomes its guests with classical elegance highlighted by impressionable details such as purposefully thicker interior walls to help recall hints of yesteryear, genuine recessed panel wainscoting, understated colonial trim and crown molding details, and site-finished random-width white oak floors throughout.
Passing by the formal dining room on the left and the much-needed kids’ play room on the right, you enter into the large luxurious kitchen, which opens directly into the great room anchored by its robust stone fireplace and flanking custom built-ins. This kitchen would be a dream for any accomplished home chef both functionally – with its high-end appliances (including a separate beverage center, wine fridge, and ice maker located on a second and distinct island), two sinks, loads of counter space, and lots of hidden storage – and aesthetically – with its timeless materials, sculptural and ambient lighting, graceful design details, and comforting hues. Just off the kitchen rests a private hallway veneered in horizontal shiplap; which leads to the large functional mud room complete with custom locker built-ins, a washer, dryer, and sink, a large walk-in pantry, and a private and stylish powder room.
Moving upstairs, on one side of the second floor, there are four generously-sized kids’ bedrooms each with large walk-in closets, one Jack-N-Jill bathroom, two en suite bathrooms and a second laundry room. On the other side, rests a luxurious and tranquil master suite complete with a dedicated exercise room, personalized his and her walk-in closets, and a decadent marble-filled master bath.
In the lower level, nearly the entire basement was finished and detailed with the same care, craftsmanship, and charm as the upper two floors, including an ample amount of unexpected, but much appreciated natural light and harmonious shiplap details. In addition to the home’s fifth full bathroom and sixth bedroom used primarily as a guest suite, the basement provides this homeowner with an elegant bar area with tailored cabinetry and custom white oak counter, and an expansive open play area with custom built-ins perfect for family TV nights. And the memories are just beginning!



































































