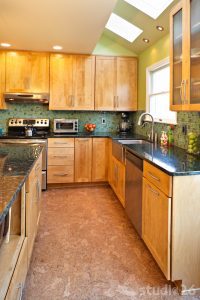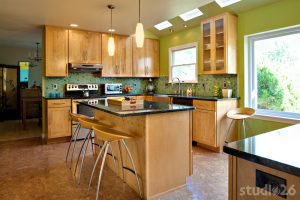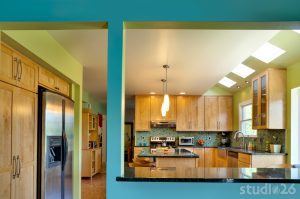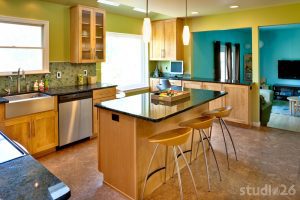Cabinetry
Shaker Full Overlay in Pennsylvania-Harvested Birch
Flooring
Cork
Countertops
Granite
Lighting
LED Recessed Fixtures with Pin-Based Fluorescent Pendants
Appliances
Kenmore (All Energy Star Qualified where applicable)
Other Features
Relocated Laundry Area in New Mud Room, Expanded Openings into Adjacent Rooms
MODERN CLEAN AND GREEN
When many homeowners are confronted with the realization that their current home doesn’t quite fit the evolving needs of their family, a common question is sure to follow soon thereafter: “Should we move to another existing home, build a new home from scratch, or renovate our existing home?” Our client for this project was certainly no different.
With an expanding family and a genuine desire for a more contemporary aesthetic appeal and organization free from clutter, our client sought to improve their life at home. No matter which route they pursued – move, build, or renovate – they knew that it had to be ‘green’. Due to the recent decline in the housing market, they felt that the only real option left was to renovate their existing home. As a result, they commissioned us to design and remodel their kitchen in the greenest possible fashion their budget could afford. Since this room is the core of their home both socially and spatially, they felt that reinvigorating the kitchen would help create a more updated, more organized, and ultimately more enjoyable home environment for their family. The project consisted of three primary challenges.
ONE – The first challenge was to design a plan that increased the connectivity and openness between adjacent rooms while still enhancing the overall functionality of the kitchen. To help open up the home, we expanded the opening to the family room and nearly doubled the width of the entry to the dining room. Then, in an effort to minimize congestion, one of the most important programmatic components was to relocate the existing laundry area from the kitchen to a newly constructed mud room located in a formerly vacant garage bay. Also, by utilizing the existing dining room and incorporating a new eat-in counter area, the kitchen was able to be expanded into the old breakfast nook. Another unique request of the client was to include an area – distinct, yet still integrated – for their family computer, where they could centrally access the internet and all of their data and media files.
TWO – The next challenge was to meet the environmentally conscious desires of the client by focusing on a greener approach to the renovation, such as the following:
- During demolition and construction, many items were diverted away from land fills through our recycling efforts. For example, all of the light fixtures were reused within the home and some of the old cabinetry was saved and repurposed as additional storage in the basement. Also, all of the door hardware was saved for the client and all mounting hardware was reused in the renovation.
- The cork flooring, a product (bark) initially harvested from a tree (without damaging it) and then recycled from the waste of the wine bottling industry, was chosen not only for its sleek modern look, but primarily for its renewable, eco-friendly attributes.
- Rather than adding to the burden in our land fills, we helped the client incorporate their existing Energy Star qualified appliances into the kitchen design; which helped greatly in saving them a lot of money up front as well as on an ongoing monthly basis.
- We also helped the client save energy through the warmly illuminated lighting design. Instead of the 75-100 watt incandescent bulbs that were in their old kitchen, we installed LED recessed fixtures with only 12 watts of consumption each. Furthermore, the small pendant lights over the island are 13 watt pin-based compact fluorescent fixtures compared to a 60 watt incandescent option. Lastly, almost all of the circuits are installed with a dimmer to allow the client enhanced comfort and increased energy savings.
- The custom cabinetry was sourced and crafted only 120 miles away in Hanover, PA where all waste is continually recycled and burned to help power the plant. Additionally, any of the veneered wood on the inside of the cabinets are constructed of and finished with low-VOC (volatile organic compounds) adhesives and finishes.
- The granite countertops were selected over other pricey green alternatives for their innate allure, reasonable cost, low maintenance, and unmistakable durability.
THREE – The last and perhaps most commanding challenge was to bring the entire project together by pleasing the client’s visual appetite and by delivering a kitchen that boasted a soft modern appeal. The custom birch cabinetry, with its clean lines and gently curved hardware, plays a critical role in anchoring the overall composition of the room. A contemporary glass tile backsplash, lively cork floor, stainless steel accents (appliances, plumbing fixtures, hardware, lighting, trim, and wall plates), and colorfully painted walls that reflect the cheerful personality of the client complete this fresh, yet functional expansive space.







